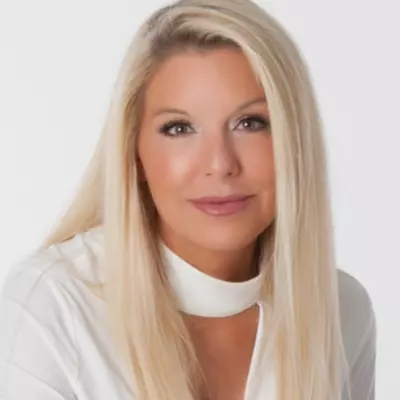$550,000
$550,000
For more information regarding the value of a property, please contact us for a free consultation.
4 Beds
3 Baths
2,670 SqFt
SOLD DATE : 06/09/2025
Key Details
Sold Price $550,000
Property Type Single Family Home
Sub Type Single Family Residence
Listing Status Sold
Purchase Type For Sale
Square Footage 2,670 sqft
Price per Sqft $205
Subdivision Glenlaurel Estates
MLS Listing ID 2084547
Sold Date 06/09/25
Style Ranch
Bedrooms 4
Full Baths 3
HOA Fees $58/ann
HOA Y/N Yes
Year Built 2012
Annual Tax Amount $4,345
Lot Size 0.270 Acres
Acres 0.27
Property Sub-Type Single Family Residence
Source realMLS (Northeast Florida Multiple Listing Service)
Property Description
Exquisite 4/3 Mandarin gem, 2670 sq ft, w/ office. Immaculate split floorplan boasts granite countertops, 42'' cabinets, double oven, stainless steel chef's kitchen. Large master w/ dual vanity, garden tub, walk-in shower, & closet. French doors grace the office, plantation shutters & crown molding throughout. Formal dining, surround sound-ready living room, utility sink in laundry. 2-car garage, screened porch, fenced yard w/ paver patio & firepit. Generator-ready switch panel. Unparalleled value for discerning buyers—secure this exclusive retreat now!
Location
State FL
County Duval
Community Glenlaurel Estates
Area 013-Beauclerc/Mandarin North
Direction Take I-295 to Old St. Augustine Road and go north. Turn right (east) on Losco Road, the community is approximately 2 miles down on the right. Sales Center is on the left.
Interior
Interior Features Breakfast Bar, Ceiling Fan(s), Eat-in Kitchen, Entrance Foyer, Open Floorplan, Primary Bathroom -Tub with Separate Shower, Walk-In Closet(s)
Heating Central
Cooling Central Air
Flooring Carpet, Tile
Laundry Electric Dryer Hookup, Washer Hookup
Exterior
Parking Features Attached, Garage, Garage Door Opener
Garage Spaces 2.0
Fence Back Yard
Utilities Available Cable Available, Sewer Connected, Water Connected
Amenities Available Park
View Trees/Woods
Roof Type Shingle
Porch Covered, Screened
Total Parking Spaces 2
Garage Yes
Private Pool No
Building
Lot Description Sprinklers In Front, Sprinklers In Rear
Water Public
Architectural Style Ranch
Structure Type Frame,Stucco
New Construction No
Others
Senior Community No
Tax ID 1565751075
Security Features Smoke Detector(s),Other
Acceptable Financing Cash, Conventional, FHA, VA Loan
Listing Terms Cash, Conventional, FHA, VA Loan
Read Less Info
Want to know what your home might be worth? Contact us for a FREE valuation!

Our team is ready to help you sell your home for the highest possible price ASAP
Bought with YOUR HOME SOLD GUARANTEED REALTY ADVISORS





