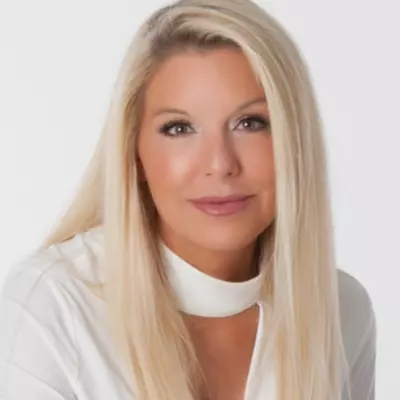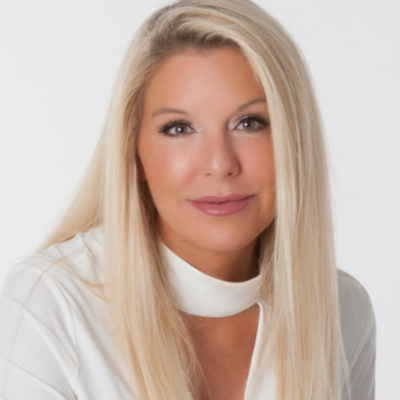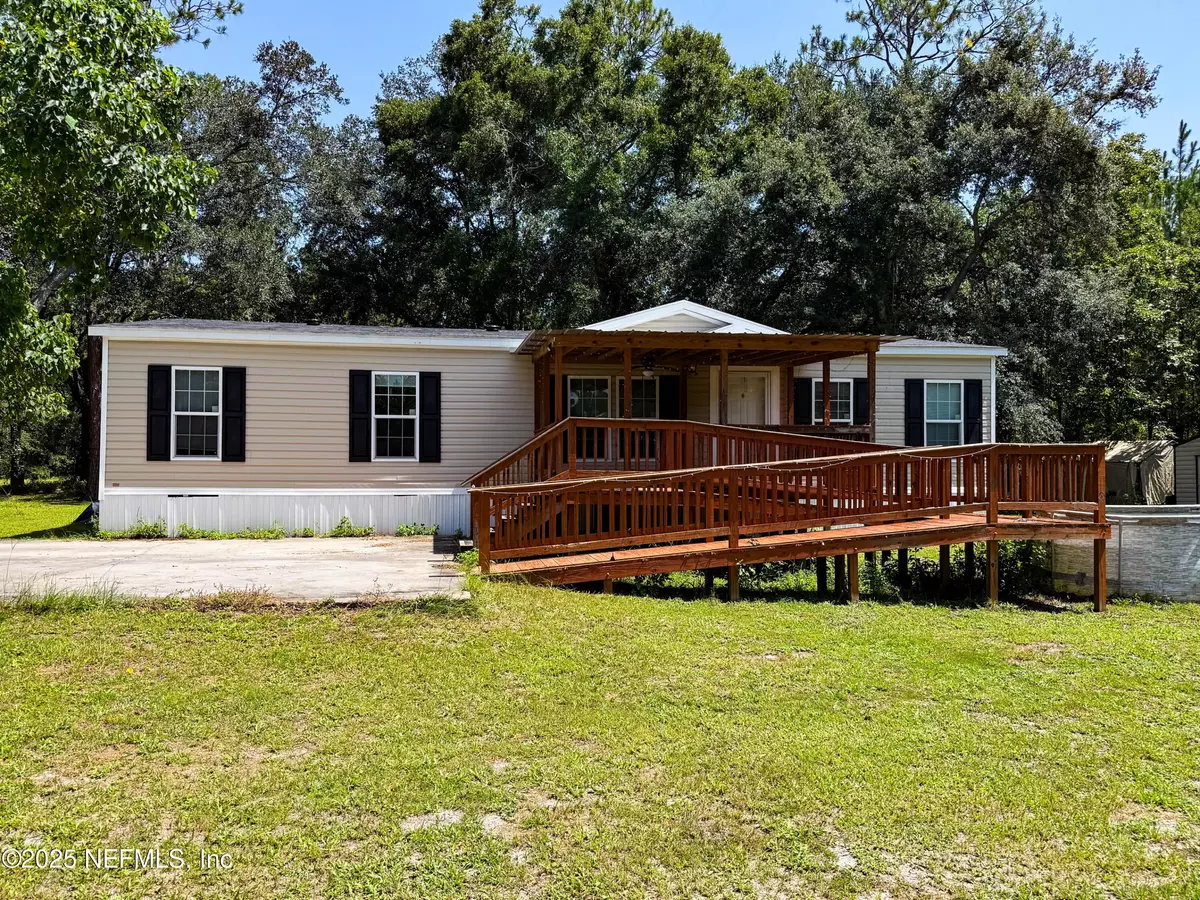$220,000
$210,000
4.8%For more information regarding the value of a property, please contact us for a free consultation.
4 Beds
2 Baths
1,664 SqFt
SOLD DATE : 09/30/2025
Key Details
Sold Price $220,000
Property Type Manufactured Home
Sub Type Manufactured Home
Listing Status Sold
Purchase Type For Sale
Square Footage 1,664 sqft
Price per Sqft $132
Subdivision Metes & Bounds
MLS Listing ID 2100153
Sold Date 09/30/25
Bedrooms 4
Full Baths 2
Construction Status Updated/Remodeled
HOA Y/N No
Year Built 2021
Property Sub-Type Manufactured Home
Source realMLS (Northeast Florida Multiple Listing Service)
Property Description
Welcome to this 4-bedroom, 2-bath 2021 mobile home nestled on approximately 1 acre in a peaceful neighborhood. Offering 1,664 sq ft of comfortable living space, this home features an open-concept layout with a spacious kitchen island that flows seamlessly into the living room—perfect for gathering and entertaining. The split floor plan offers privacy, while generous closets provide storage. Enjoy the convenience of a laundry room just off the kitchen and relax on the covered front porch, complete with an accessible ramp and several outbuildings. Surrounded by mature trees and quiet surroundings, this property offers the ideal blend of space, comfort, and tranquility. Easy commute to Gainesville and Jacksonville.
Location
State FL
County Union
Community Metes & Bounds
Area 542-Union County-South
Direction From the intersection of SR 100 and SR 121 in Lake Butler, travel east on SR 100 to right on CR 237. then left on 84th St., look for sign, house is on the left.
Rooms
Other Rooms Shed(s)
Interior
Interior Features Kitchen Island, Primary Bathroom -Tub with Separate Shower, Split Bedrooms, Walk-In Closet(s)
Heating Central, Electric
Cooling Central Air, Electric
Flooring Carpet, Vinyl
Laundry Electric Dryer Hookup, In Unit, Washer Hookup
Exterior
Parking Features Additional Parking
Utilities Available Cable Available, Electricity Connected
Roof Type Shingle
Accessibility Accessible Approach with Ramp
Porch Covered, Front Porch
Garage No
Private Pool No
Building
Lot Description Cleared, Few Trees
Sewer Private Sewer, Septic Tank
Water Private, Well
Structure Type Vinyl Siding
New Construction No
Construction Status Updated/Remodeled
Schools
Elementary Schools Other
Middle Schools Other
High Schools Other
Others
Senior Community No
Tax ID 03-06-20-32-000-0270-0
Acceptable Financing Cash, Conventional, FHA, VA Loan
Listing Terms Cash, Conventional, FHA, VA Loan
Read Less Info
Want to know what your home might be worth? Contact us for a FREE valuation!

Our team is ready to help you sell your home for the highest possible price ASAP
Bought with ROBERT SLACK, LLC.
Get More Information






